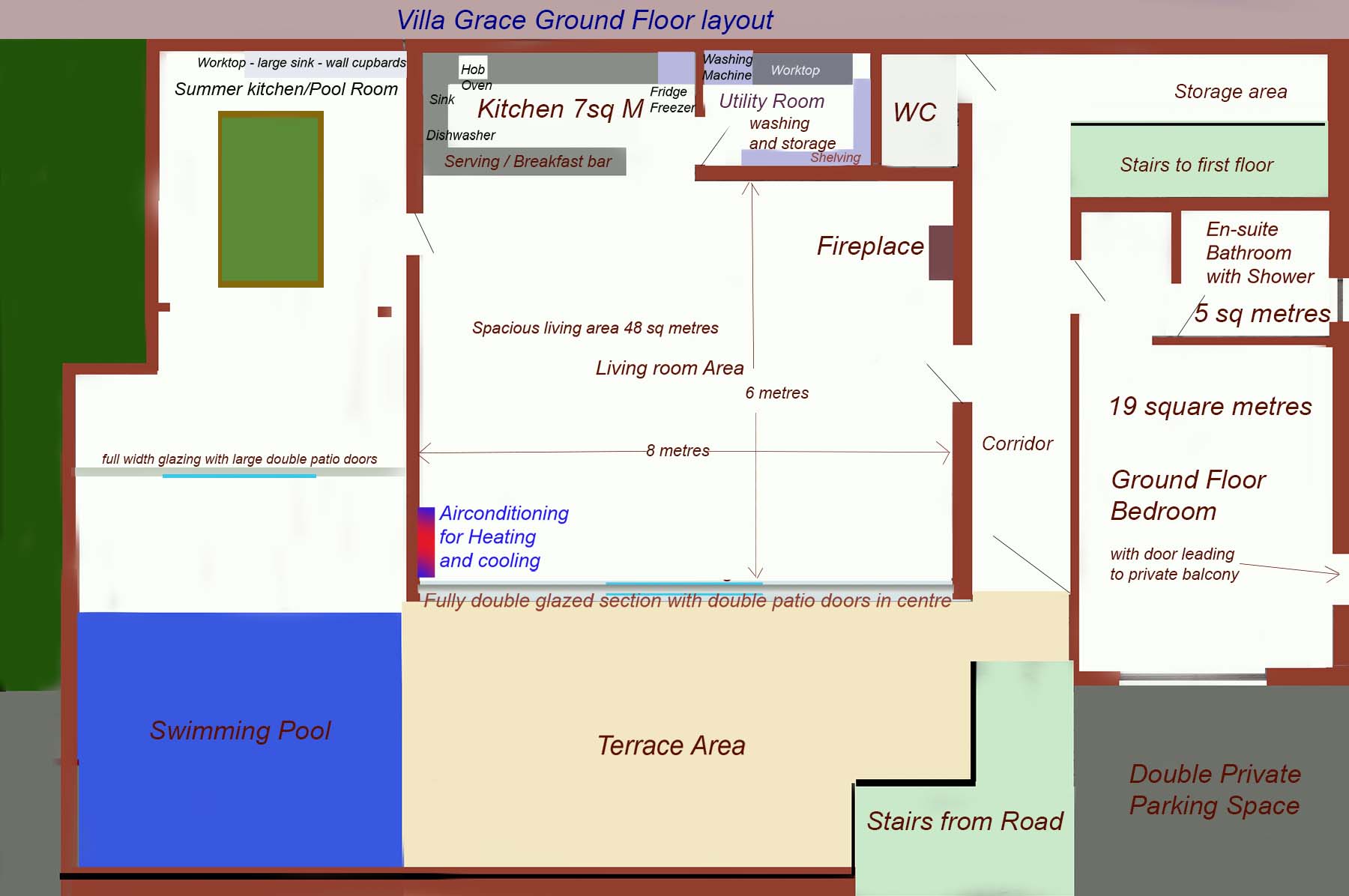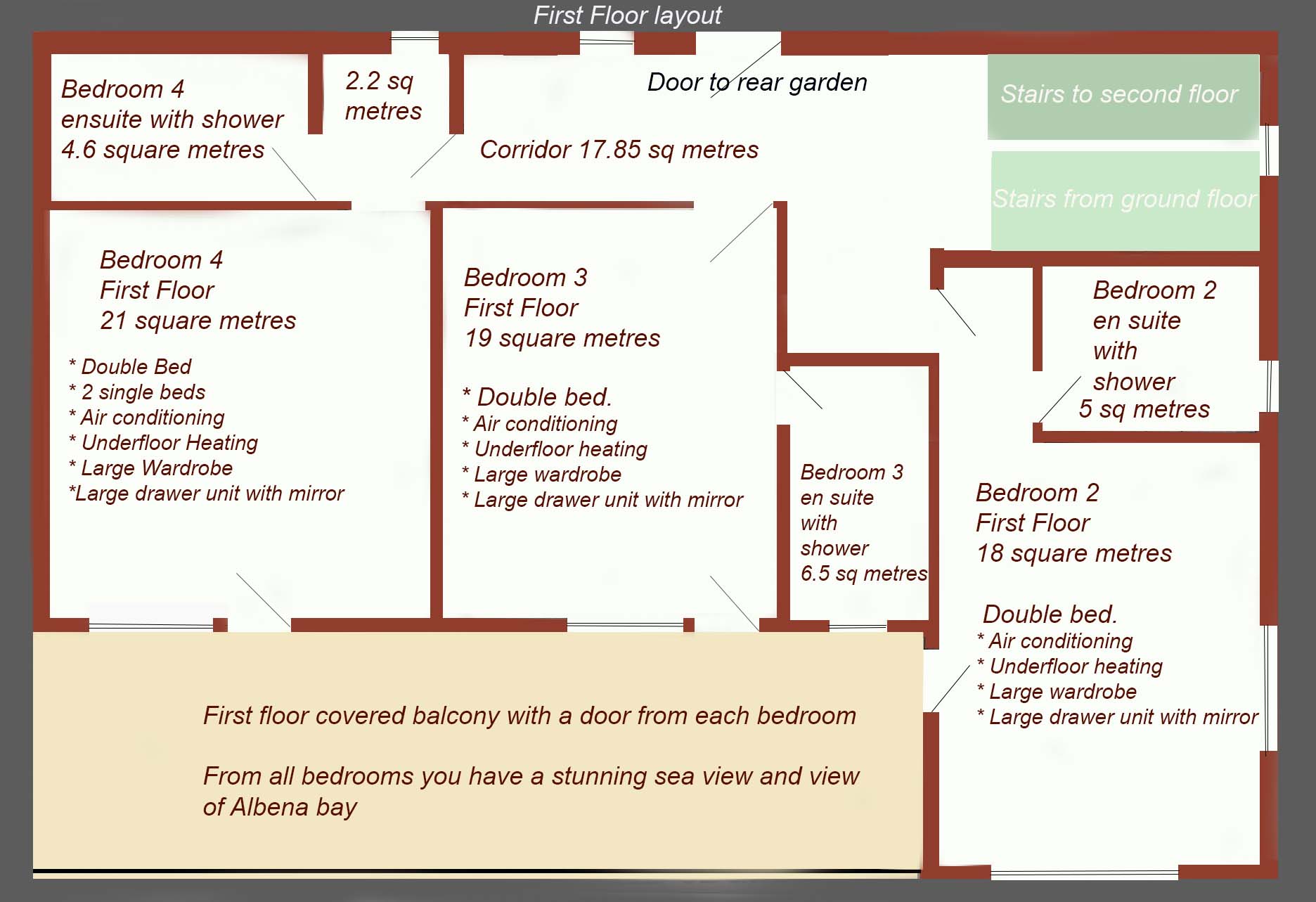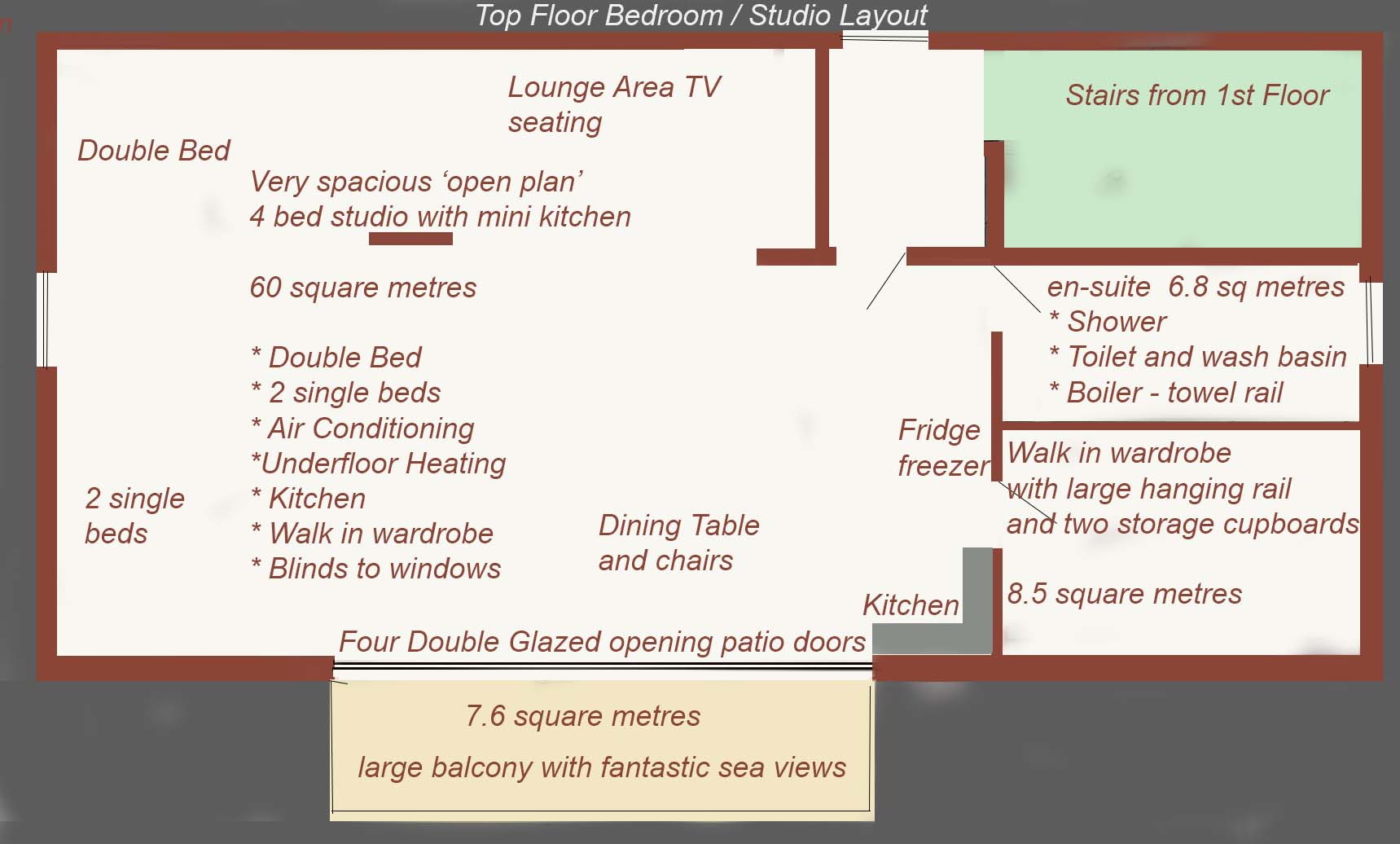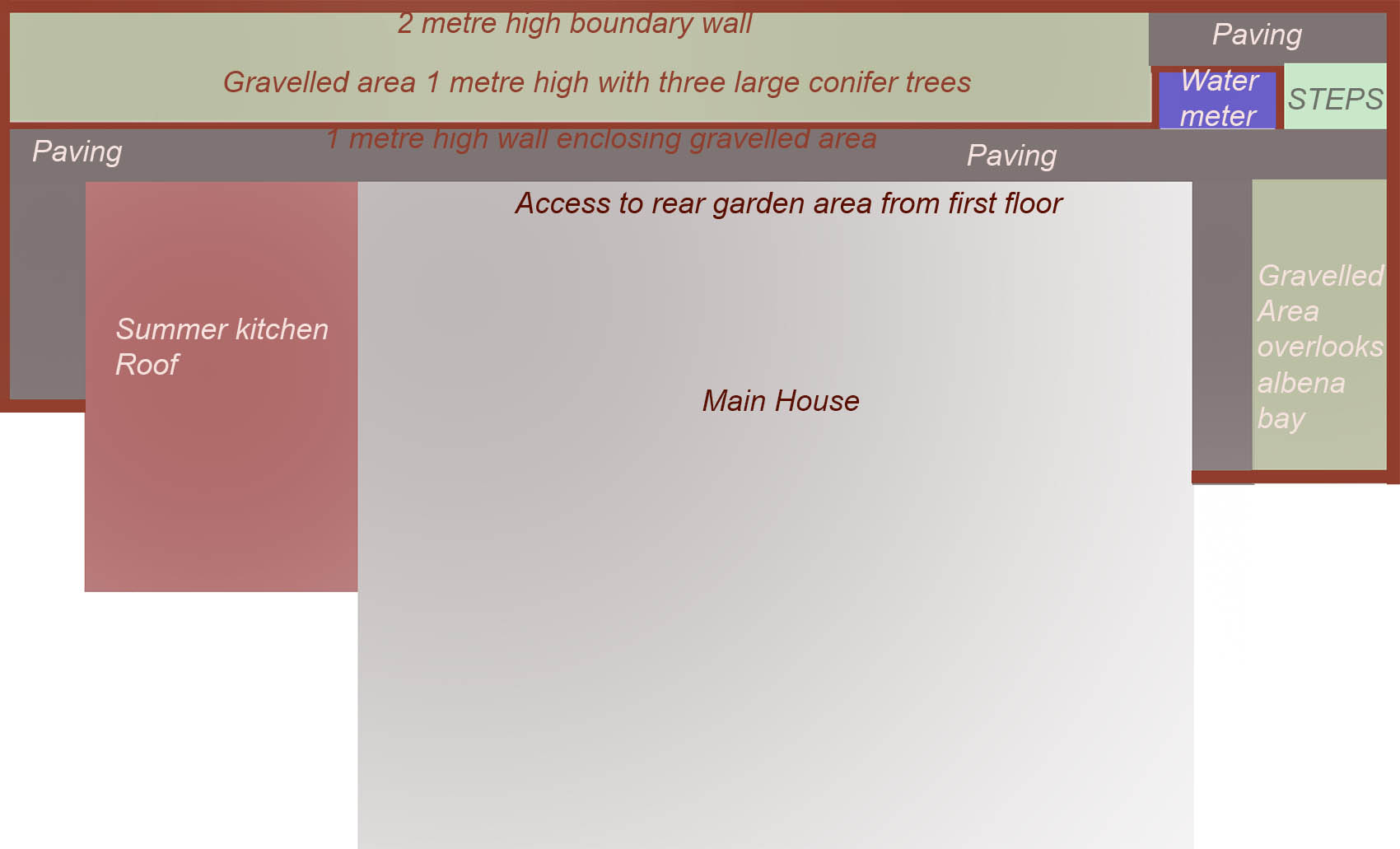Villa Plans

The ground floor is up a set of steps from the road.
The ground floor level comprises of:
- Very spacious Kitchen dining area
- Spacious bedroom with en-suite and sea view
- Billiard room/ Summer kitchen
- Swimming Pool and sun terrace
- Guest WC
- All areas on the ground floor have a sea view.
- Double patio doors lead to the large terrace area with pagoda
- A single door leads into the Billiard room/summer kitchen.
- Large sliding doors lead from the Billiard room to the swimming pool.

On the first floor of Villa Grace you have three good size bedrooms.
All the bedrooms have an ensuite and a stunning sea view.
All bedrooms have air-conditioning for heating/cooling and also optional underfloor heating.
Bedrooms 2 and 3 have a large double bed, and bedroom 4 has a large double bed and 2 single beds.
These 3 bedrooms alone can generate a good AIRBNB income if desired.

The top floor of Villa Grace has amazing potential.
The top floor is the size of a normal village house at an incredible 74 square metres.
This floor has:-
- Large double bed and two single beds.
- Small kitchen
- Dining area and lounge area
- Walk in wardobe
- En-suite
- Large balcony with a stunning sea view.

Access to the rear garden area is via a PVC single door on the first floor corridor area.
This area has a lot of potential and has:
Large graveled area with mature conifer trees
separate graveled area overlooking Albena Bay.
The area could offer a cool quiet seating area for guests in the summer months.